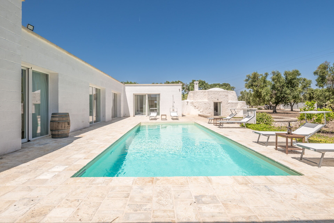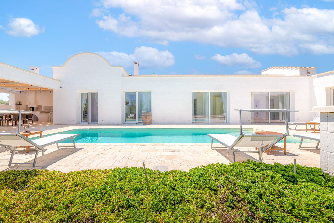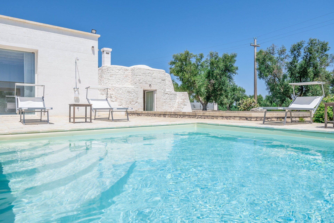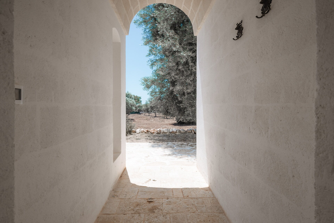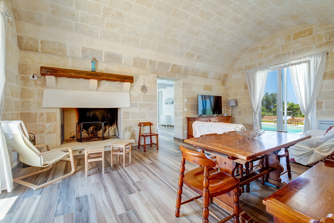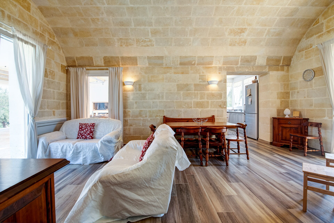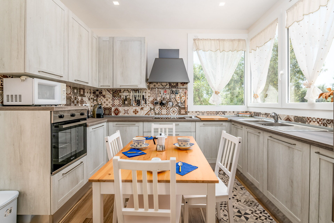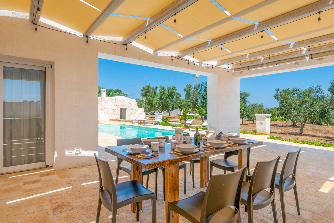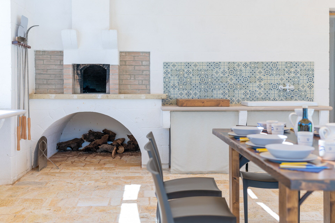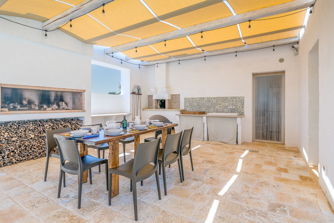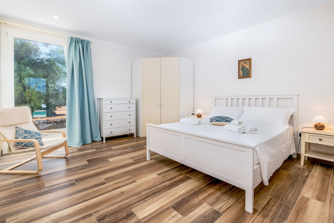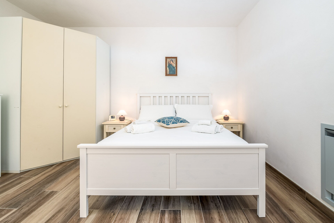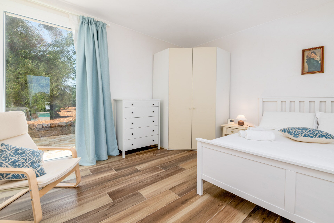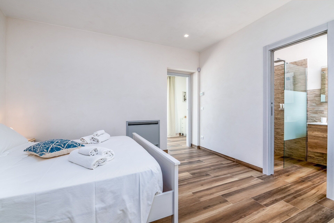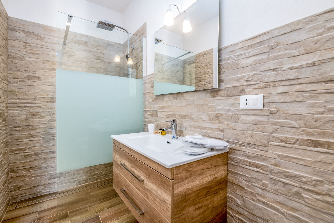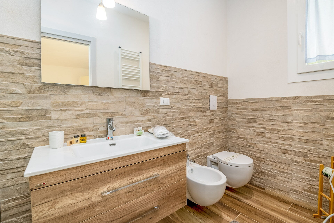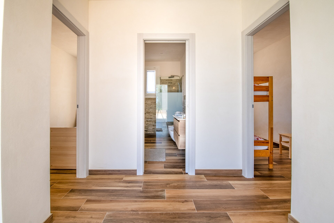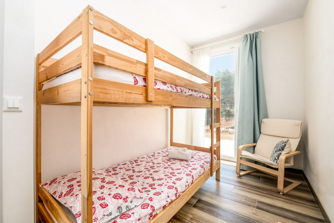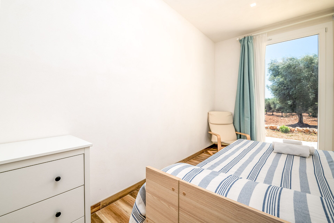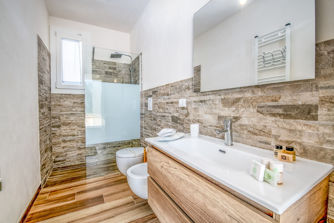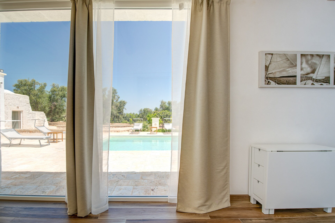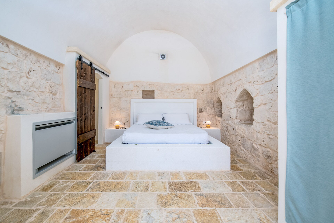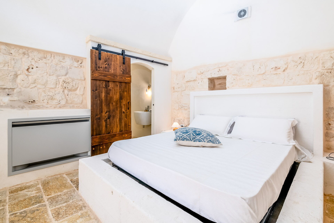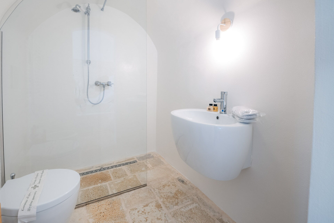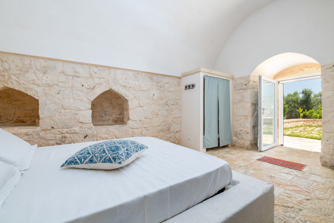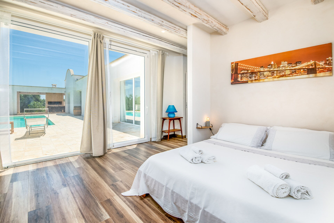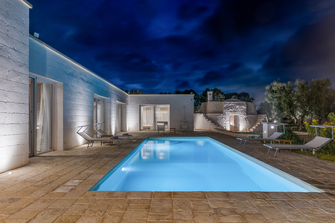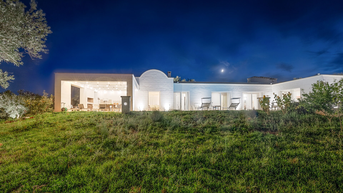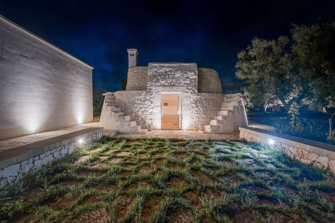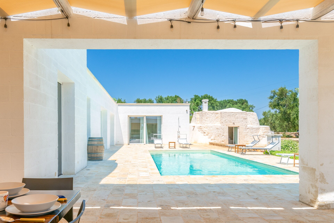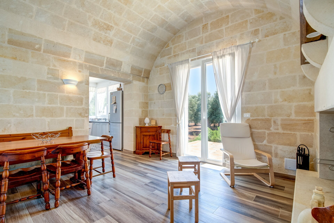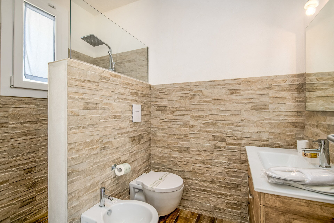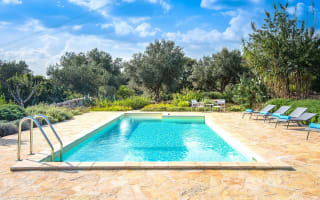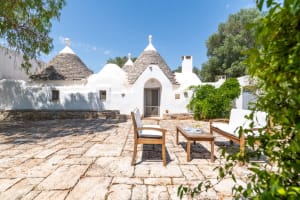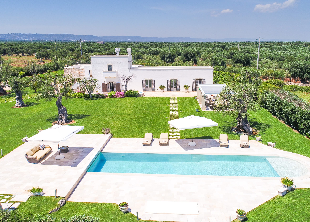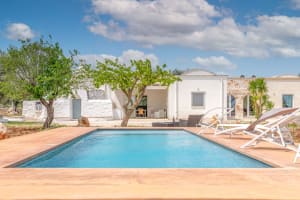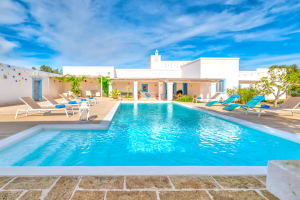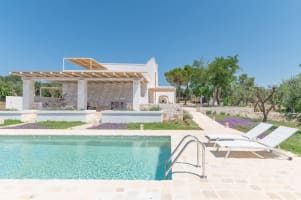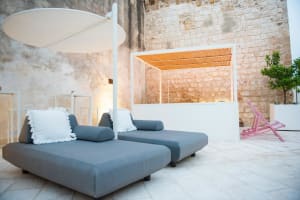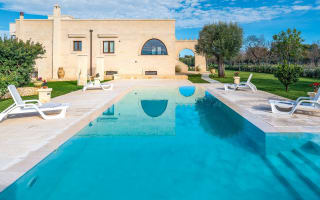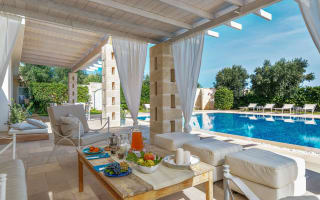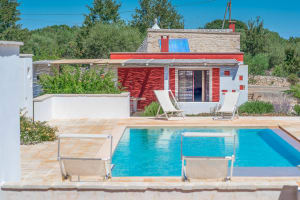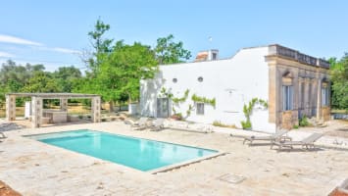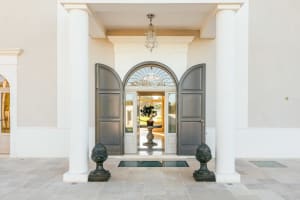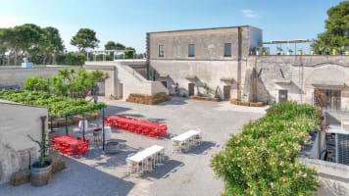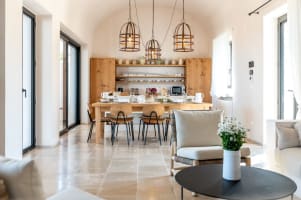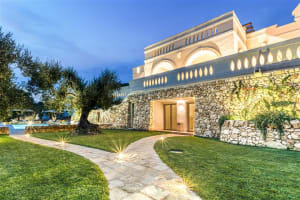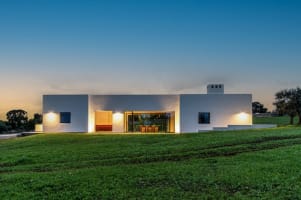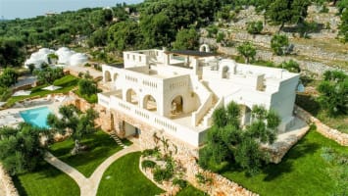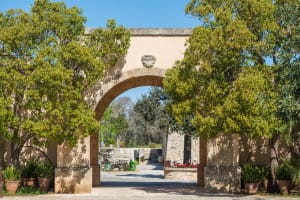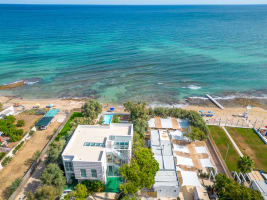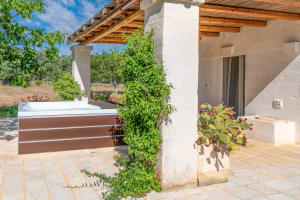The Space
The accommodation in this Carovigno villa is split across a main villa and an adjacent annex. Guests enter the main villa into a living room with fireplace and dining table seating up to 10 guests. There are also a couple of cosy sofas in this room and a TV. Doors lead from here to the pool area.
To the right hand side of the entrance is a kitchen. This is small but well equipped with hob, fridge, freezer, oven, juicer and microwave. There is a dining table for 4 guests. The kitchen has a traditional feel to it. Doors lead from the kitchen to a covered terrace where you will find an outdoor kitchen. There is a large table here for al fresco dining along with a BBQ, wood oven and hob.
The bedrooms in this Carovigno villa are arranged on either side of a long corridor. The first is furnished with a double bed, bedside tables, a wardrobe and armchair. It boasts an ensuite bathroom with shower. The second bedroom has a French bed whilst the third has bunk beds. These two bedrooms share a bathroom with shower, toilet, sink and bidet. The fourth bedroom is at the end of the corridor and enjoys a panoramic view of the pool. All bedrooms are fully air conditioned.
The annex is home to the fifth bedroom which also has an ensuite bathroom. This is a charming space, full of character.
Outside, guests enjoy a private swimming pool (10 x 4 metres and 1.5 metres deep) surrounded by a terrace. There is also a covered terrace where guests can enjoy use of an outdoor kitchen equipped with both BBQ and oven. Fields of fruit and olive trees surround this Carovigno villa giving guests plenty of privacy.
The whole estate is enclosed by dry stone walls.
Please note that electricity consumption up to 800 KW is included in the price.
Property Highlights
- 🗸 Free Parking On Premises
- 🗸 BBQ Grill
- 🗸 Indoor Fireplace
- 🗸 Air Conditioning
- 🗸 Washer
- 🗸 Outdoor Pool
- 🗸 Private Pool
- 🗸 Towels Provided
- 🗸 Internet
- 🗸 Garden Or Backyard
- 🗸 Microwave
- 🗸 Iron
Start date End date Price per night
01 Jan 2025 25 Apr 2025 350 EUR
26 Apr 2025 16 May 2025 400 EUR
17 May 2025 30 May 2025 475 EUR
31 May 2025 27 Jun 2025 500 EUR
28 Jun 2025 04 Jul 2025 550 EUR
05 Jul 2025 11 Jul 2025 600 EUR
12 Jul 2025 25 Jul 2025 650 EUR
26 Jul 2025 08 Aug 2025 675 EUR
09 Aug 2025 15 Aug 2025 750 EUR
16 Aug 2025 29 Aug 2025 700 EUR
30 Aug 2025 05 Sep 2025 550 EUR
06 Sep 2025 03 Oct 2025 450 EUR
04 Oct 2025 17 Oct 2025 375 EUR
18 Oct 2025 24 Apr 2026 350 EUR
25 Apr 2026 31 Dec 2026 500 EUR
Find The Location
Guest Book
Other properties nearby
Holiday Tips & Inspiration
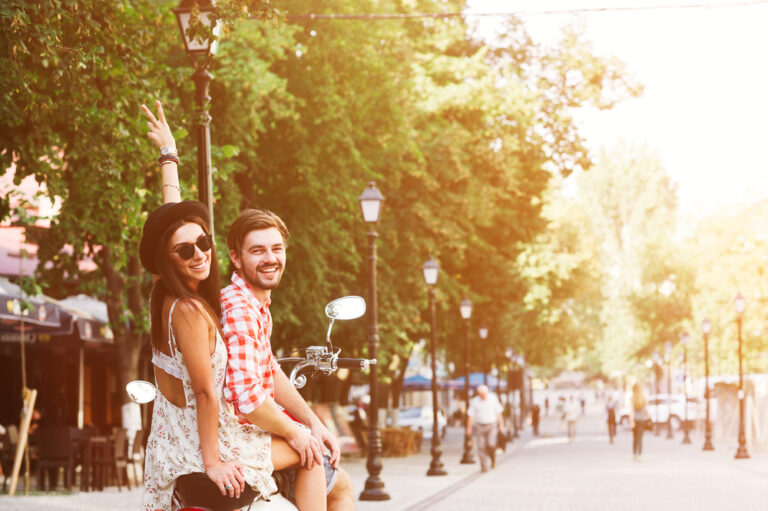
Top 25 things to know
Top 25 things to know before visiting Italy

Most commonly asked
Answers to the most commonly asked questions about our Italy villa rentals
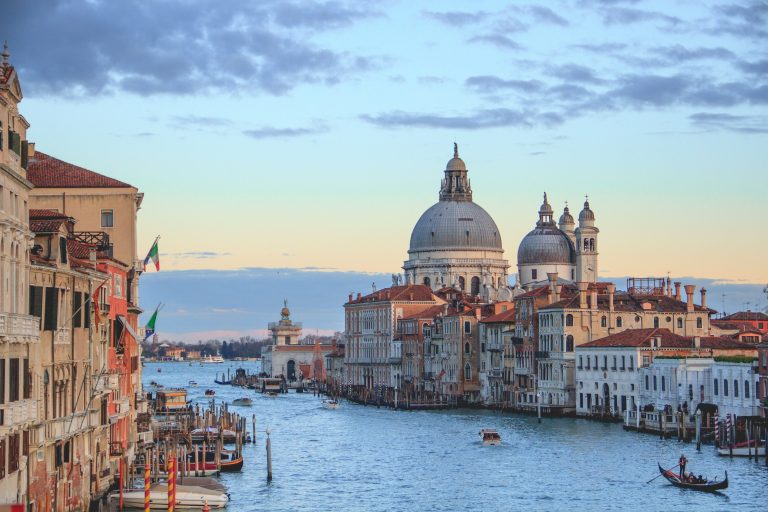
The Ultimate Guide
Planning a Holiday to Italy: The Ultimate Guide



